In the heart of India’s villages, a new architectural narrative is unfolding—one that seamlessly blends tradition with modern living. Discover the allure of two-floor modern house designs, where the age-old charm of village life meets the practicality and aesthetics of contemporary architecture. Join us on a journey through the evolving landscape of rural living, exploring how these thoughtfully designed homes uplift both functionality and style in the embrace of the Indian village setting.
2 Floor Modern Front House village Design For Small Plot
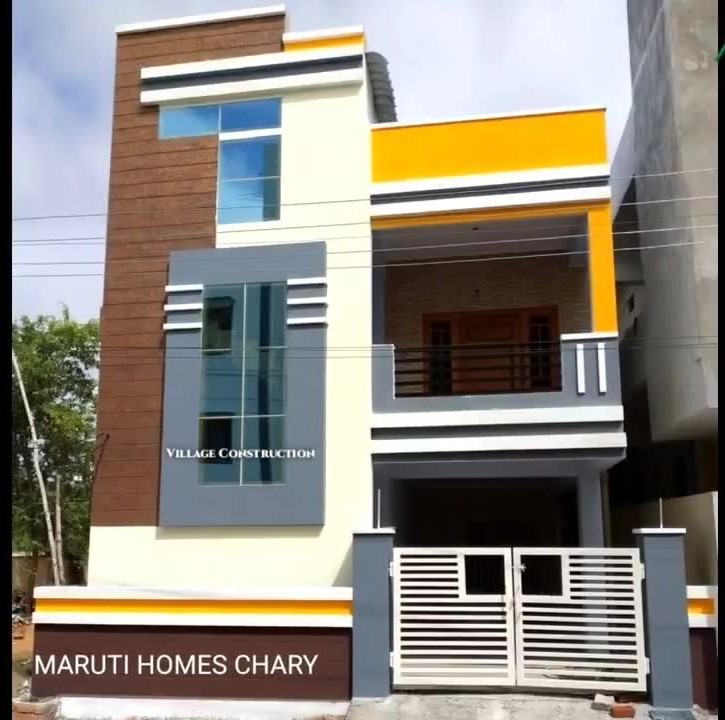
2 Floor Unique Front village House Design (2)
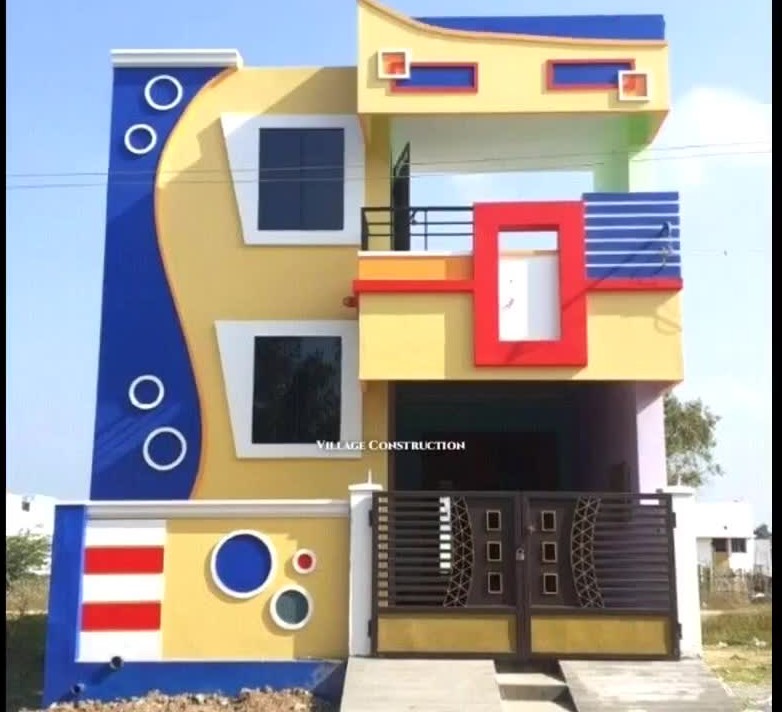
2 Floor Modern Front House village Design (3)
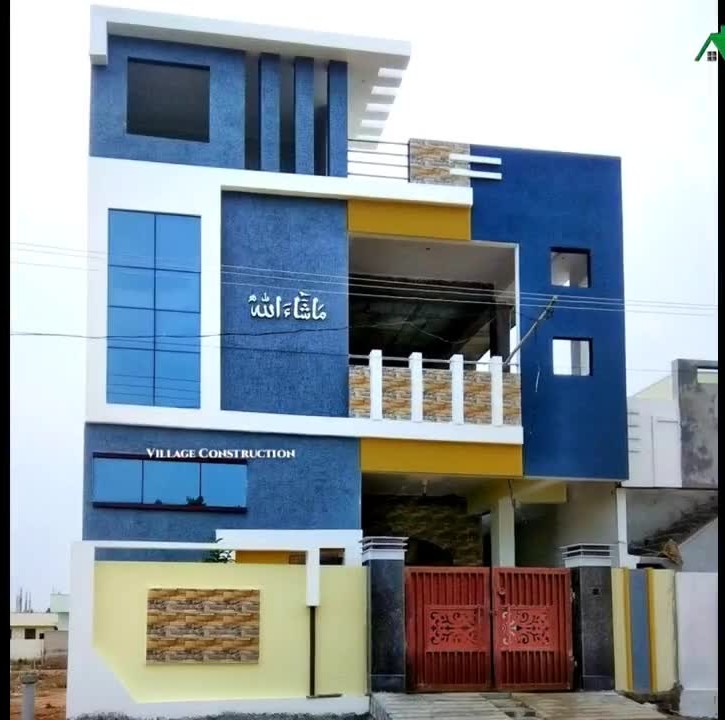
2 Floor Modern Front House village Design (4) without Gate
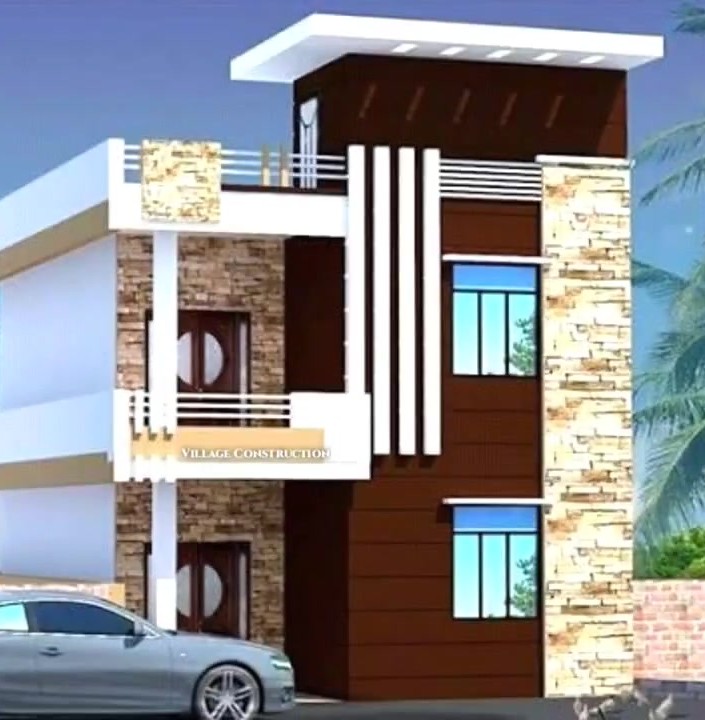
2 Floor Modern Front House village Design (5) For Small Plot
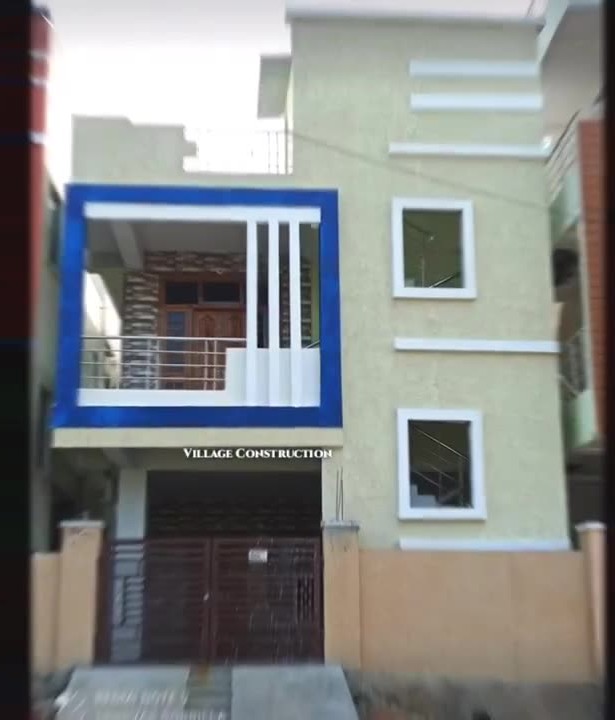
2 Floor Modern Front House Design Stairs from Inside
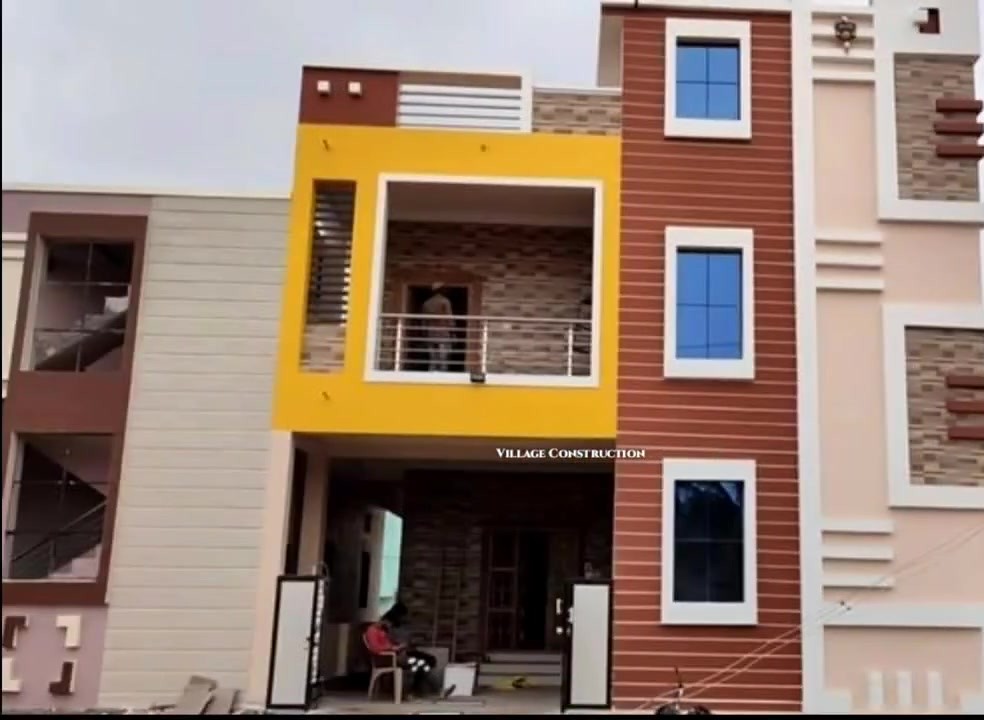
2 Floor Modern Front House Design with mirrors
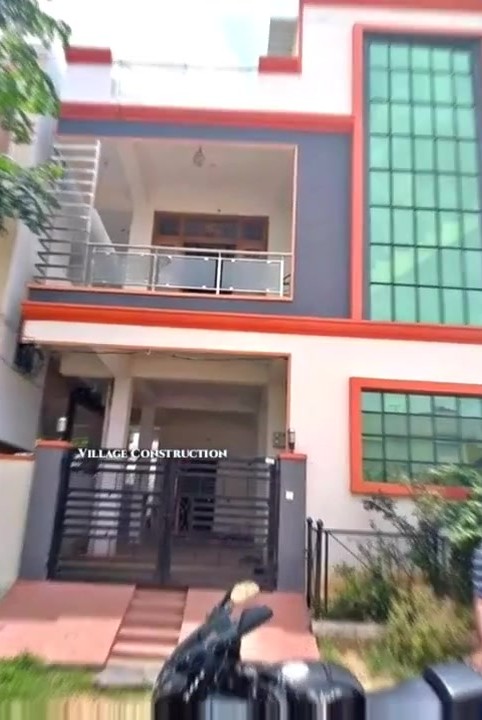
2 Floor Modern Front House Design Concept Design
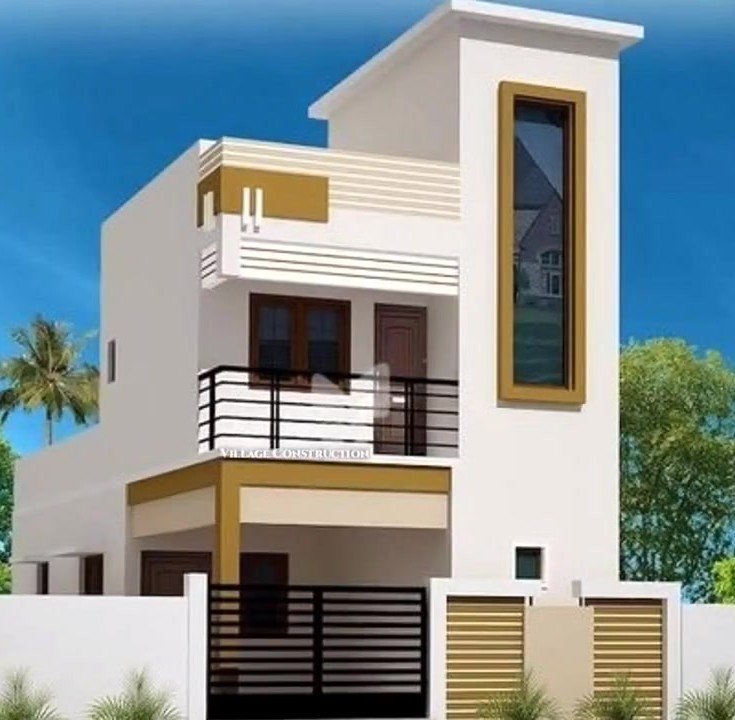
2 Floor Modern Front House Design
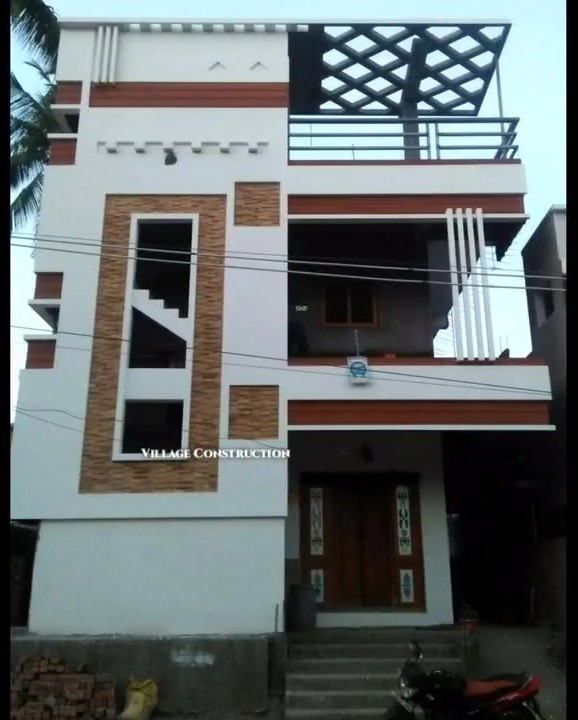
2 Floor Modern Front House Design

2 Floor Modern Front House village Design with full Boundary
Perfect Design for Village homes secure boundary around the home but one condition needs a larger plot for the proper 2-floor house.
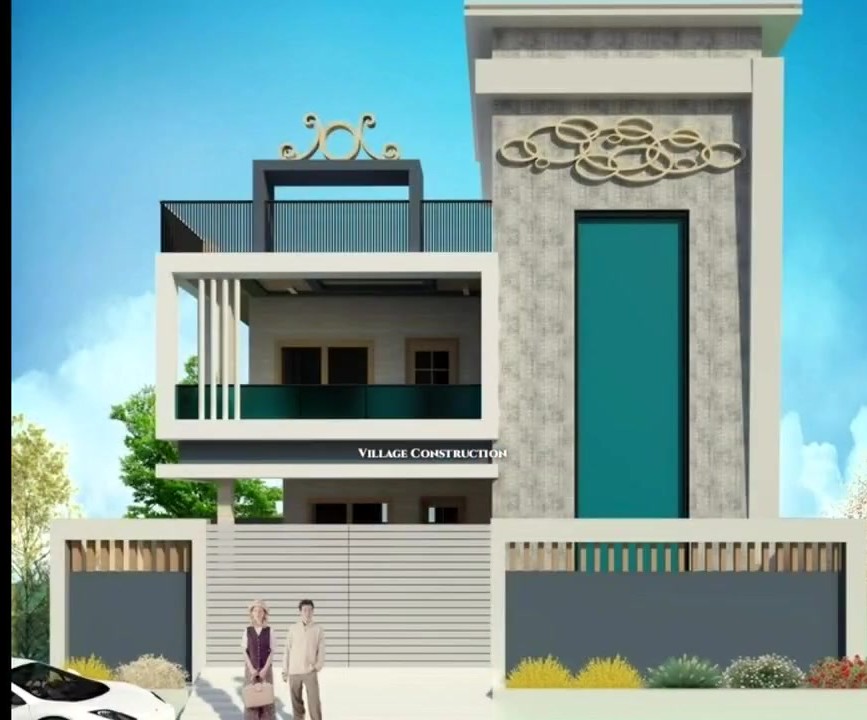
2 Floor Modern Front House village Design concept
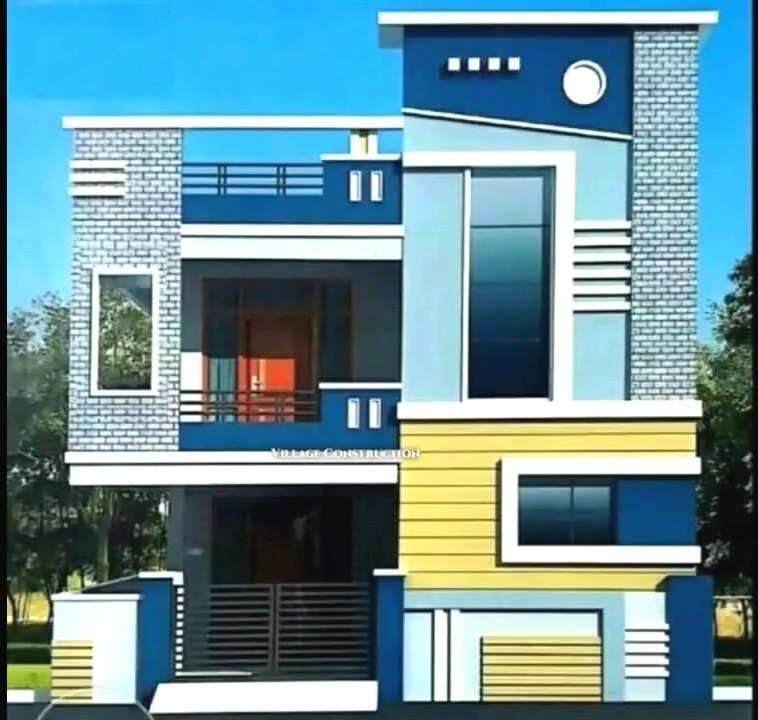
2 Floor Modern Front House Design
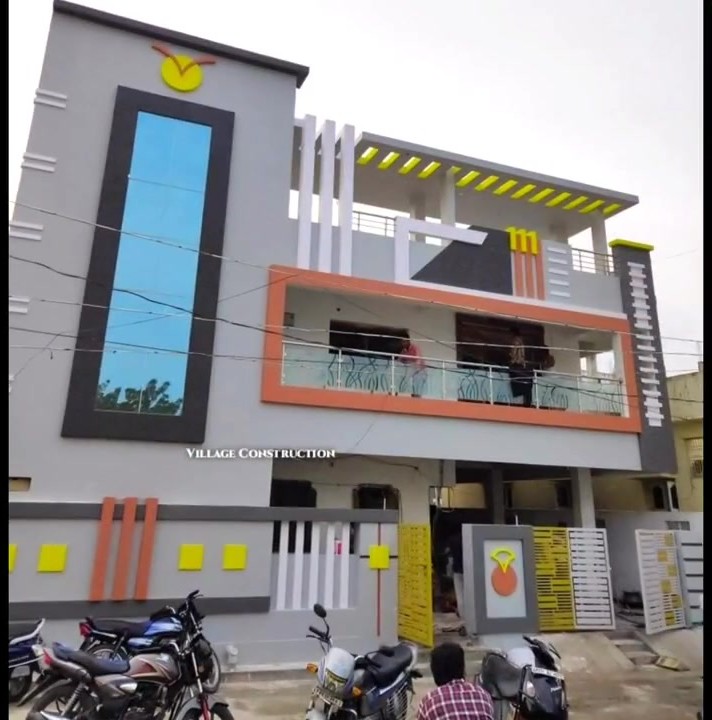
2 Floor Modern Front House Design For Small Plot
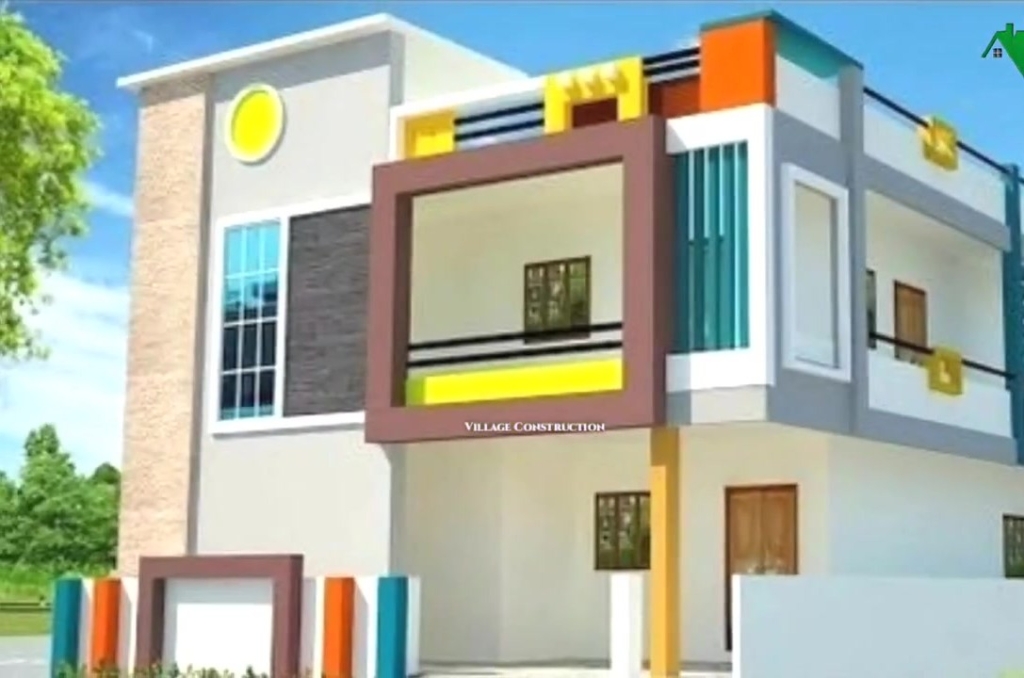
2 Floor Modern Front House Design
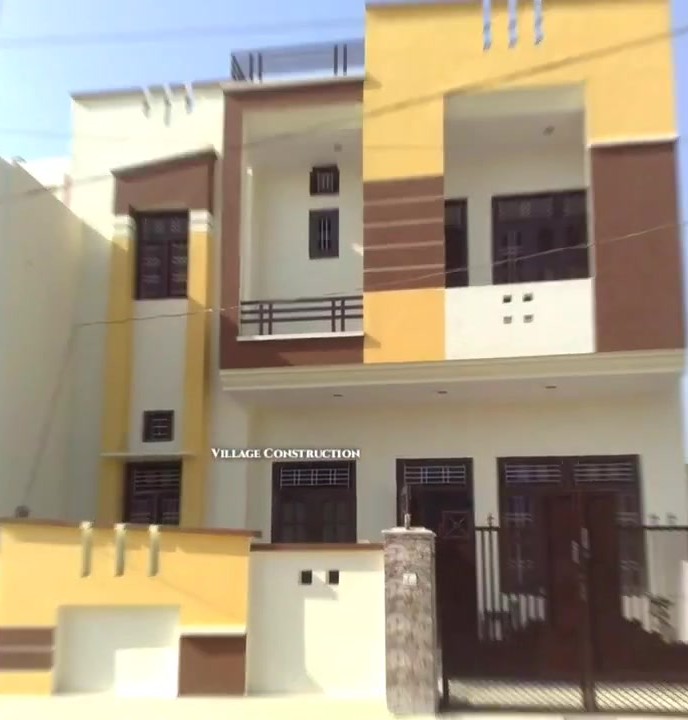
Conditions to consider when building a home in the village
Building a home in an Indian village requires careful consideration of various factors to ensure that the house is well-suited to the local environment, lifestyle, and needs of the inhabitants. Here are some key conditions to consider:
- Climate:
- Understand the local climate and design the home to withstand the prevailing weather conditions. For instance, in hot and dry regions, proper ventilation and shading are essential, while in areas with heavy rainfall, the design should focus on water drainage and protection against flooding.
- Materials:
- Use locally available and sustainable materials that are suitable for the climate. This not only helps in reducing costs but also ensures that the house is well-suited for the environment.
- Cultural and Social Factors:
- Consider the local culture and traditions when designing the home. The layout and design should align with the social practices of the community. For example, consider the need for separate spaces for different family members, or areas for communal activities.
- Local Building Regulations:
- Be aware of and adhere to local building codes and regulations. This ensures that the construction is legal and safe. Different states and regions in India may have specific regulations that need to be followed.
- Water Management:
- Plan for proper water supply and storage, especially in areas with irregular water availability. Consider rainwater harvesting systems and efficient water use practices.
- Energy Efficiency:
- Implement energy-efficient designs to reduce reliance on external energy sources. This could include the use of natural light, proper insulation, and energy-efficient appliances.
- Ventilation and Air Circulation:
- Ensure good cross-ventilation to keep the house cool, especially in hot climates. Proper airflow helps in maintaining a comfortable indoor environment.
- Sustainability:
- Emphasize sustainable construction practices. This includes using eco-friendly materials, incorporating renewable energy sources, and minimizing waste during construction.
- Accessibility:
- Consider the accessibility of the home, especially for elderly family members. Design pathways and entrances that are easily navigable.
- Cost Considerations:
- Keep in mind the budget constraints of the family. Optimize the design and materials to fit within the available budget without compromising safety and quality.
- Security:
- Address security concerns by incorporating appropriate measures, such as sturdy doors and windows, and perhaps even a compound wall if needed.
- Infrastructure:
- Ensure that basic infrastructure like roads, electricity, and sanitation facilities are available or planned for in the vicinity.
why choose a 2-floor house design in a village
1. Optimal Land Utilization:
- Space Efficiency: In many village settings, land might be limited. A two-floor design allows you to maximize the use of available space without expanding the footprint of the house, leaving more room for a garden, courtyard, or other outdoor features.
2. Separation of Spaces:
- Private and Public Spaces: A two-floor structure enables a clear separation between private and public areas. Bedrooms and private spaces can be located on the upper floor, providing a sense of privacy, while communal areas like the living room and kitchen can be on the ground floor for accessibility.
3. Catering to Family Size:
- Extended Families: In many villages, extended families living together are common. A two-floor design allows for the accommodation of a larger number of family members without compromising individual privacy.
4. Ventilation and Natural Light:
- Cross-Ventilation: Two-floor designs facilitate better cross-ventilation, promoting natural airflow throughout the house. This is particularly beneficial in the Indian context, helping to cool down the interiors and reduce the reliance on artificial cooling.
5. Climatic Adaptability:
- Adaptable Design: The upper floor can be designed with climate considerations, allowing for features like larger windows for better views and natural light, while the ground floor can be designed to provide shade and shelter from the heat.
Also, Check More Unique Front Home Designs – Unique And Modern Front House Designs 2024

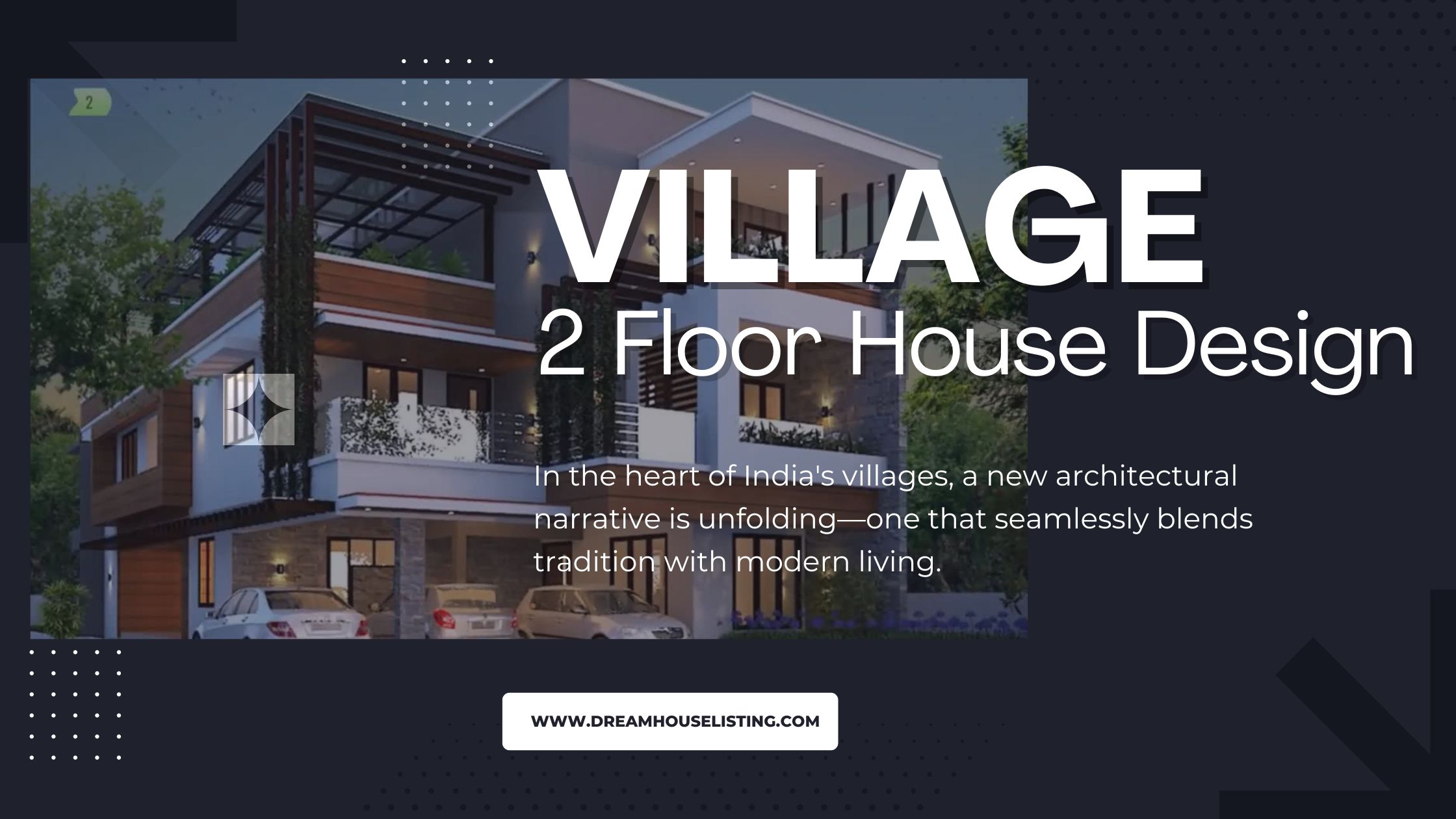

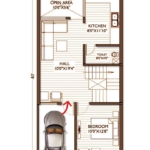
Pingback: How to Elevate Your Normal Village House: Practical Design Ideas - Dream House Listing