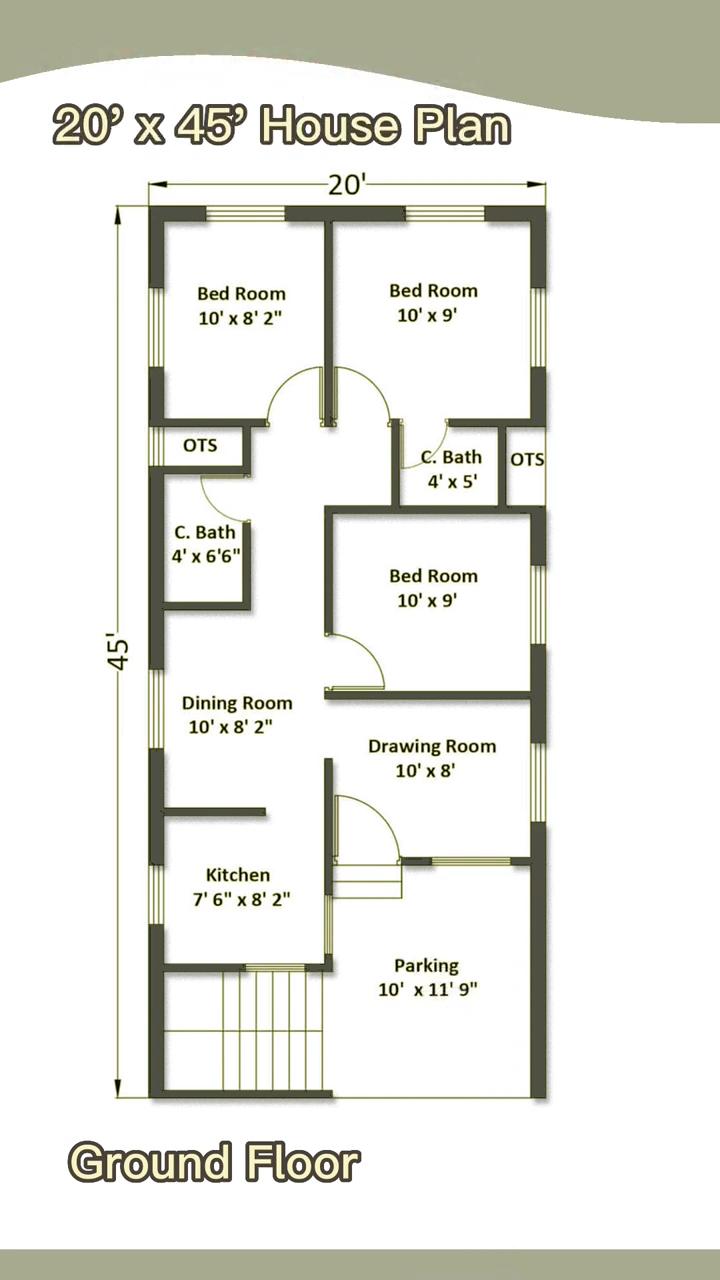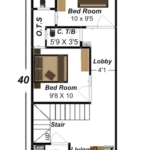20′ X 45′ House Plan – 900 Sqft
Overview:
- Plot Size: 20′ X 45′ (900 Sqft or 100 Gaj)
- 3 BHK House Design
Ground Floor:
- First Bedroom (10′ X 8’2″):
- Compact yet comfortable sleeping space.
- Second Bedroom (10′ X 9″):
- Well-designed second bedroom.
- Common Bathroom 1 (4′ X 6’6″):
- Convenient shared bathroom for general use.
- Common Bathroom 2 (4′ X 5″):
- Additional shared bathroom for practicality.
- Two Small Open Spaces (OTS):
- Outdoor spaces for various purposes.
- Dining Room (10′ X 8’2″):
- Dedicated area for meals and gatherings.
- Drawing Room (10′ X 8′):
- Central communal space for relaxation and socializing.
- Kitchen (7’6″ X 8’2″):
- Efficient and well-planned cooking space.
- Parking Space (10′ X 11’9″):
- Designated area for parking convenience.
- Stairs:
- Access to additional floors.
Design Elements:
- Practical layout for optimal space utilization.
- Two common bathrooms for added convenience.
- Small open spaces for outdoor enjoyment.
- Dedicated dining and drawing rooms for communal activities.
- Efficient kitchen design and designated parking space.
Conclusion: This 20′ X 45′ House Plan is a functional and aesthetically pleasing 3 BHK design. With well-proportioned bedrooms, common bathrooms, and thoughtfully designed living spaces, it offers a comfortable living experience for a small family.
Also, Check Out My – 15 X 40 House Plan | 600 Sqft 2 BHK House Plan – Dream House Listing
Things To Consider Regarding This Design
Here are some considerations and limitations to keep in mind regarding the 20′ X 45′ House Plan:
1. Space Limitations:
- Given the compact size, optimize the use of every square foot for efficiency and functionality.
- Be mindful of furniture size and placement to avoid overcrowding.
2. Natural Light and Ventilation:
- Ensure sufficient windows and openings for natural light and proper ventilation in all rooms.
- Consider the orientation of the house to maximize sunlight.
3. Privacy Concerns:
- Pay attention to the placement of windows and outdoor spaces to maintain privacy, especially in bedrooms.
- Use curtains or blinds strategically.
4. Parking Access:
- Confirm that the parking space is easily accessible and convenient for vehicles.
- Consider any local regulations or requirements for parking design.
5. Regulatory Compliance:
- Ensure that the house plan complies with local building codes, zoning regulations, and any other legal requirements.
- Obtain the necessary permits before starting construction.
6. Multifunctional Spaces:
- Designate areas for specific functions but consider making some spaces multifunctional to maximize versatility.
7. Staircase Design:
- Pay attention to the design and placement of the staircase for safety and convenience.
- Consider space-saving staircase designs if applicable.
8. Storage Solutions:
- Plan for sufficient storage space to keep the house organized.
- Utilize vertical storage solutions to optimize space.
9. Outdoor Areas:
- While small open spaces add value, be realistic about their size and use them effectively.
- Consider low-maintenance landscaping for these areas.
10. Future Expansion:
- If possible, plan the design with future expansion in mind, considering the potential need for additional space.
11. Aesthetic Cohesiveness:
- Ensure that the overall design maintains aesthetic cohesiveness and a unified theme.
- Choose a consistent colour palette and materials throughout the house.
12. Professional Guidance:
- Consult with architects or designers to fine-tune the design and ensure it meets structural and aesthetic standards.
- Seek professional advice on any structural modifications or alterations.
13. Budget Management:
- Keep a realistic budget in mind and be prepared for unforeseen expenses.
- Prioritize essential features to avoid unnecessary costs.
By being mindful of these considerations and limitations, you can enhance the functionality, safety, and aesthetic appeal of your 20′ X 45′ house plan. Consulting with professionals during the design and construction phases can also provide valuable insights and ensure a successful project.
Also, View Some of the Best Small House Front Elevation Designs



