West Facing 20′ X 40′ Duplex House Plan – 800 Sqft
Overview:
- Total Area: 800 Sqft (20′ X 40′)
- Orientation: West Facing
- With Car Parking
Features:
- Spacious Hall (10’0″ X 19’4″): Welcoming entrance area for gatherings and entertainment.
- Common Toilet (8’0″ X 4’0″): Convenient and accessible for guests.
- Bedroom (10’0″ X 12’8″): Cozy private space for relaxation.
- Kitchen (8’0″ X 11’10”): Functional cooking area with ample space for appliances and storage.
- Small Open Area (10’0″ X 5’6″): Outdoor space for relaxation or gardening.
- Car Parking: Dedicated space for a complete car parking solution.
Note:
- Designed for optimal space utilization and functionality.
- Incorporates modern aesthetics and practical design elements.
- Perfect for small families or individuals seeking a comfortable and efficient living space.
- Consideration for privacy and convenience in every room layout.
Conclusion: This West Facing 20′ X 40′ Duplex House Plan combines style and functionality, offering a smart layout with a spacious hall, private bedroom, and a well-equipped kitchen. The inclusion of a common toilet, a small open area, and dedicated car parking make it a complete and practical living solution. Ideal for those who appreciate efficient design without compromising on comfort.
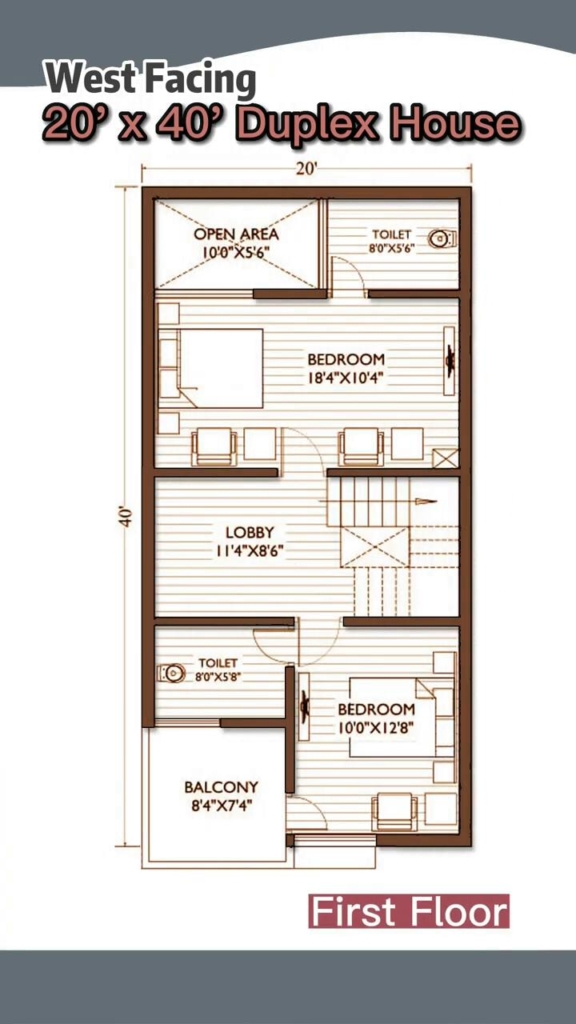
First Floor – 20′ X 40′ Duplex House (800 Sqft)
Features:
- First Bedroom (10’0″ X 12’8″):
- A well-proportioned private space.
- Attached Toilet for First Bedroom (8’0″ X 5’8″):
- Ensuite convenience and privacy.
- Lobby Area (11’4″ X 8’6″):
- Transitional space connecting the bedrooms for added privacy.
- Balcony (8’4″ X 7’4″):
- Outdoor space for relaxation or enjoying views.
- Second Bedroom (18’4″ X 10’4″):
- Spacious bedroom for comfort.
- Attached Toilet for Second Bedroom (8’0″ X 5’6″):
- Ensuite facility for the second bedroom.
- Open Area (10’0″ X 5’6″):
- Additional outdoor space for various purposes.
Design Elements:
- Thoughtful layout for optimal space utilization.
- Bedrooms strategically placed for privacy.
- Balcony for outdoor enjoyment.
- Ensuite toilets for added convenience.
- Aesthetic lobby area for a welcoming feel.
Conclusion: This First Floor design of the 20′ X 40′ Duplex House offers a well-thought-out arrangement, providing two comfortable bedrooms with ensuite facilities. The inclusion of a lobby area and balcony enhances the overall functionality and aesthetics, making it an ideal living space for those who appreciate a blend of style and practicality.
Final Completion of 20′ X 40′ Duplex House (800 Sqft) Example
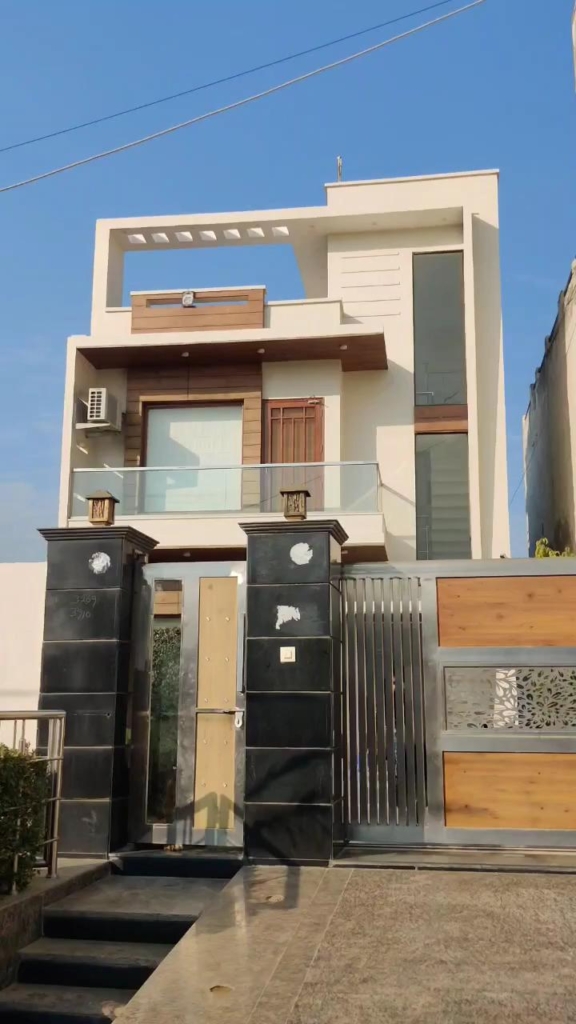
Also, Check Out – Our Stunning Top 50 Front House Elevation Designs

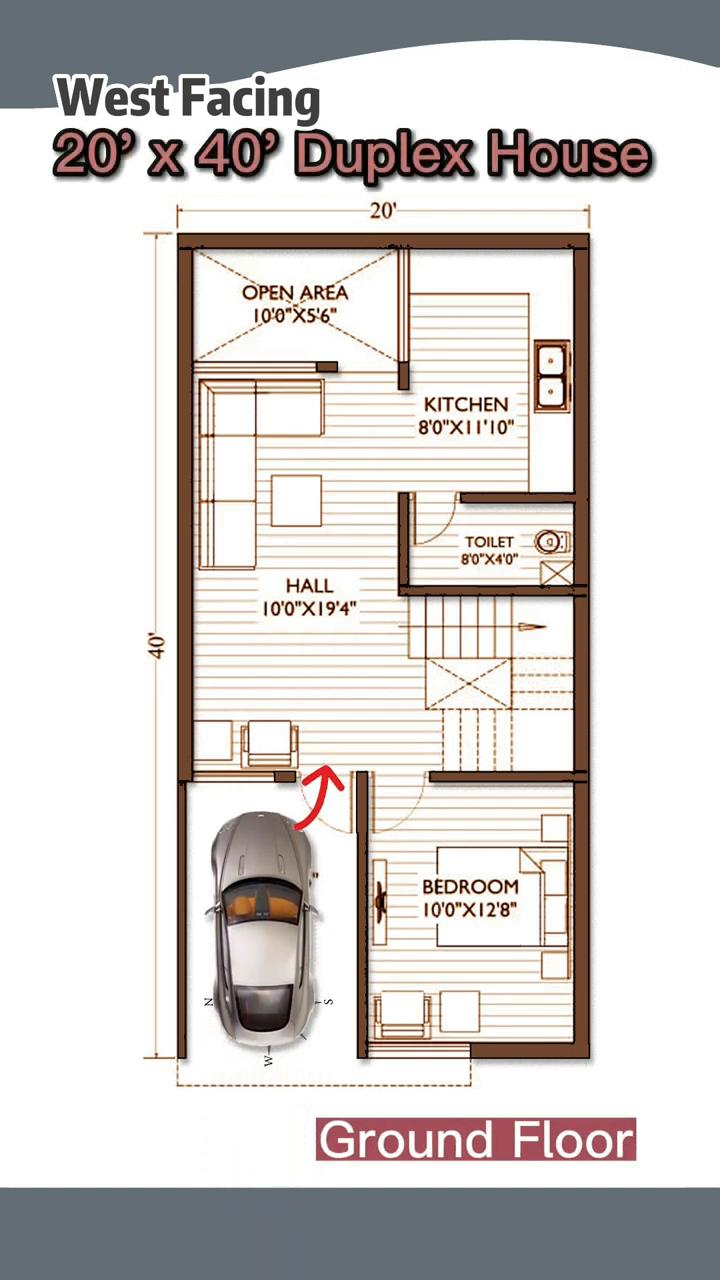
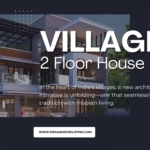
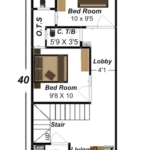
Pingback: 15 X 40 House Plan | 600 Sqft 2 BHK House Plan - Dream House Listing - Dream House Listing | List your Property For Free